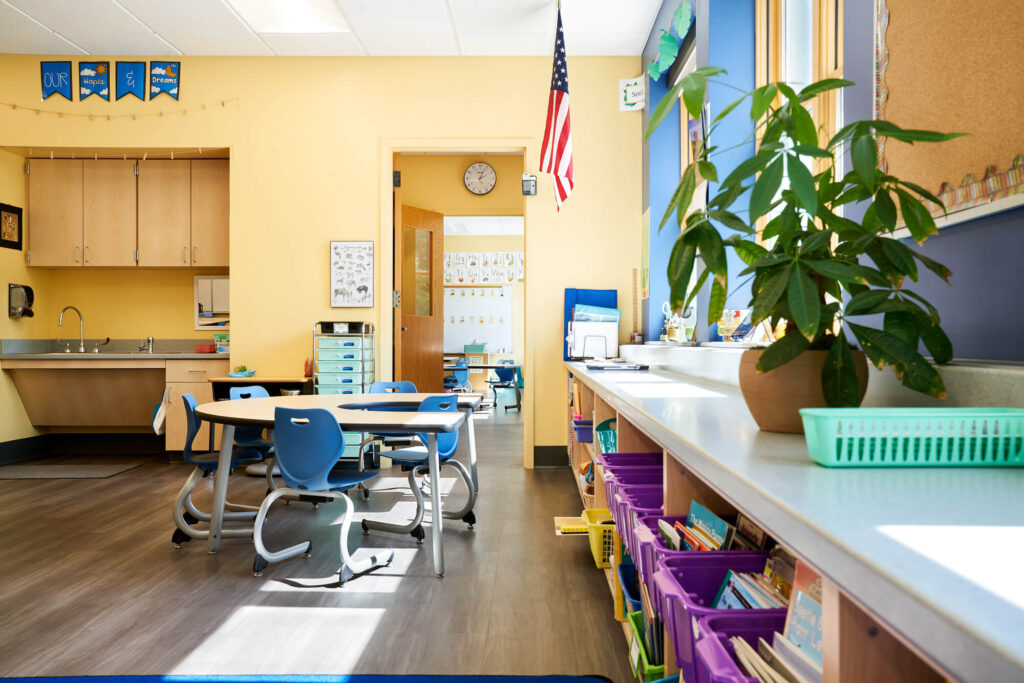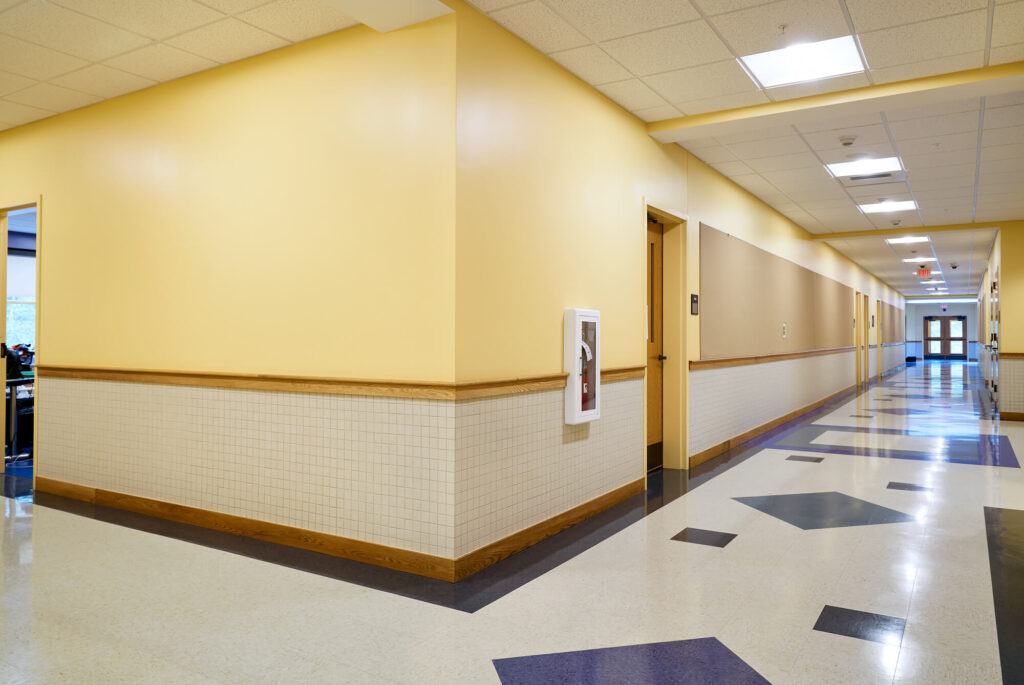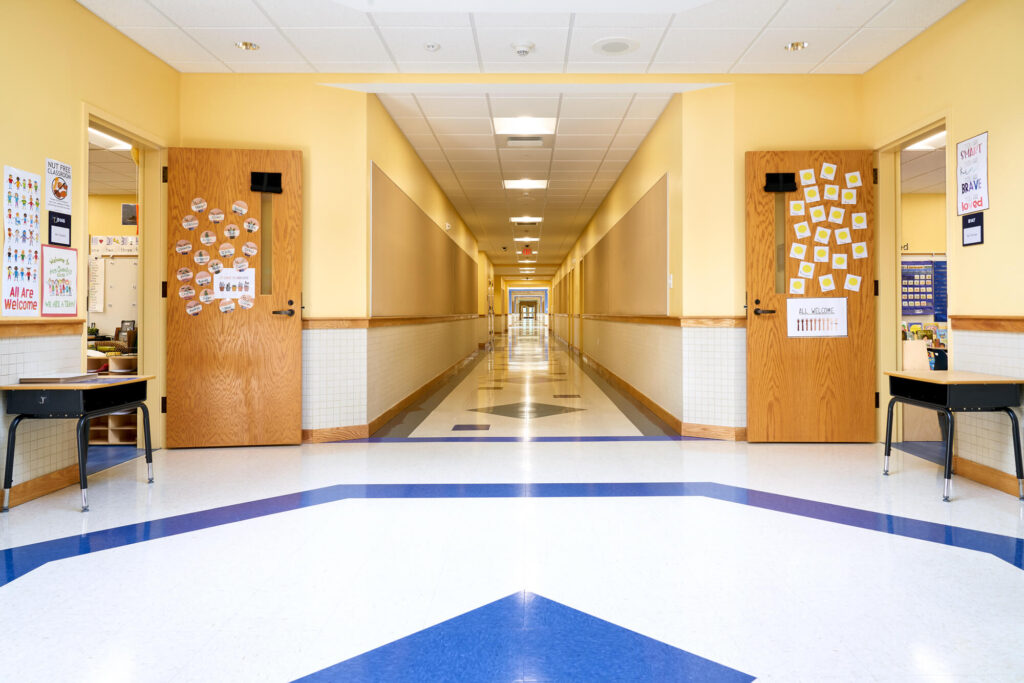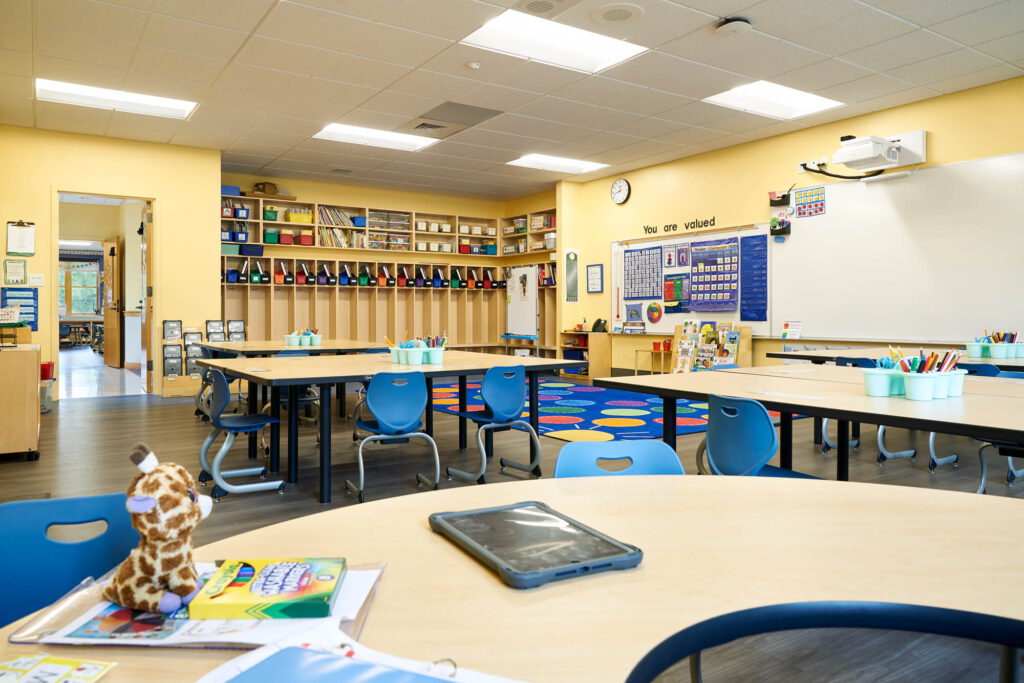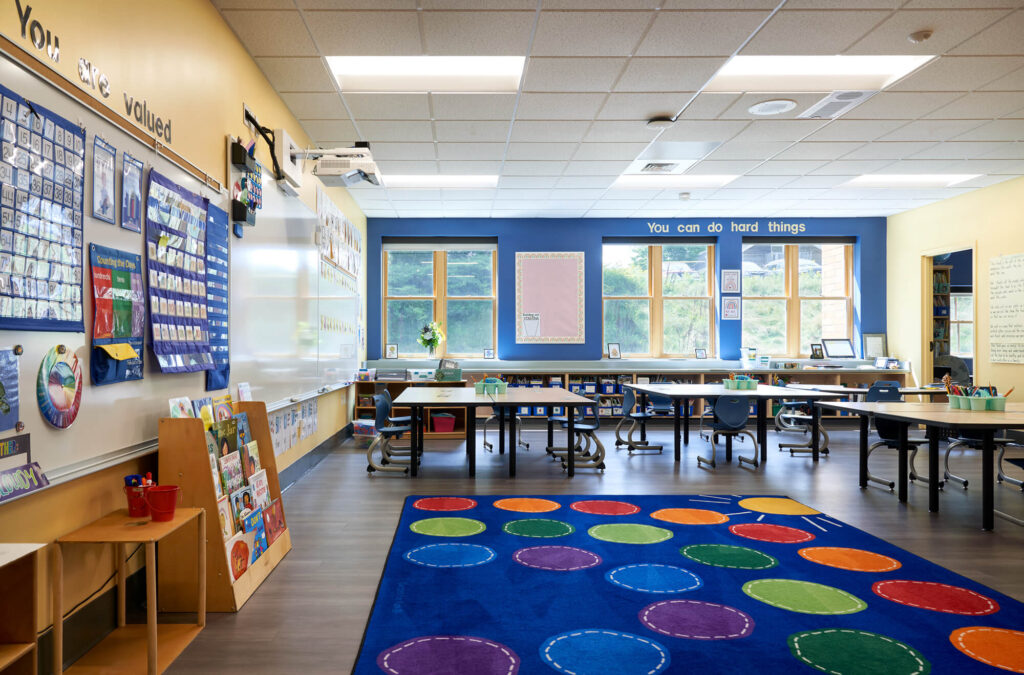The new addition consisted of a 12,500 SF of single-story steel framed classroom and commercial kitchen expansion. Miscellaneous interior renovations to the existing school classrooms, and administrative area.
William H. Rowe School
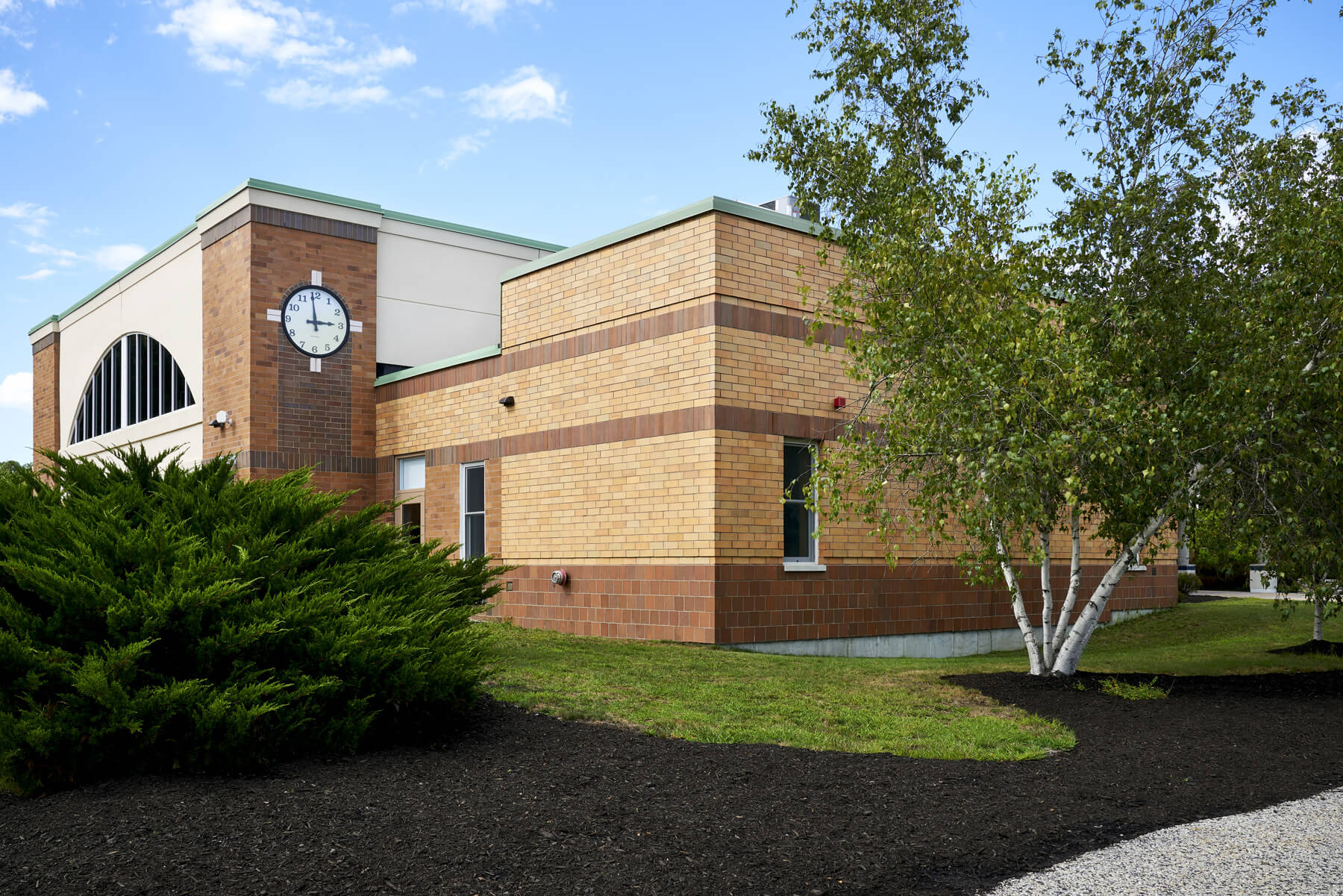
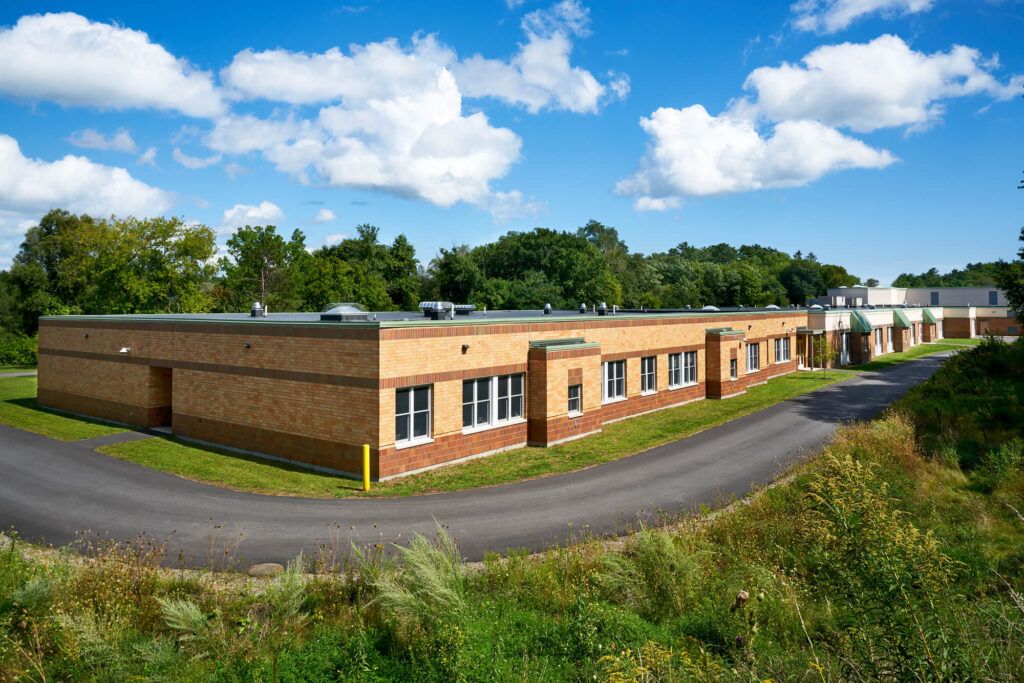
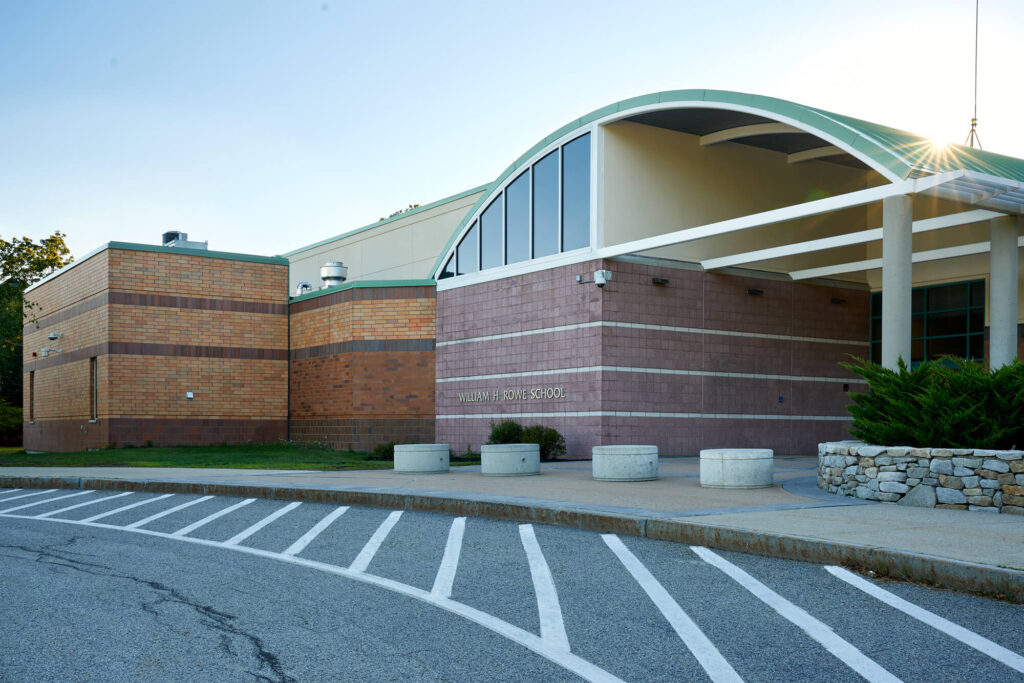
Project Overview
Market
Institutional
Contract Type
Design-Bid-Build
Size
12,500 SF of Additions, 32,500 SF of Selective Renovations
Client
Yarmouth School Department
Architect
Harriman
